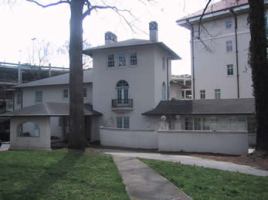History of Tufts House

Tufts House was designed by architect Henry Hornbostle for Arthur Tufts, the house’s first resident and builder of Emory’s original campus. The house was called “Woodland” by the Tufts family and in past years was known to the Emory community as the “Uppergate House.” While some people overlook the Tufts House, surrounded by towering medical buildings, others might appreciate the quality architecture or the unique history of the house.
Arthur Tufts was a friend of the Candler family (of Coca-Cola fame) and was hired by Asa Candler as the contractor for the original buildings on Emory’s Atlanta campus. Arthur Tufts then hired accomplished New York architect Henry Hornbostle to design the beautiful, well crafted, pink marble buildings still standing on Emory’s campus.
The Tufts house was completed in 1917. Arthur Tufts lived there with his wife, Jennie, and three sons, Arthur, Jr., Rutledge, and John, for several years. The house was renowned for beautiful gardens and two opulent gates which were dubbed Uppergate and Lowergate. Hence, the streets that anchor Tufts House still bear the names: Uppergate Road and Lowergate Road.
In 1920, Arthur Tufts developed a strain of influenza that progressed into pneumonia after a week. Within 24 hours, Arthur Tufts passed away here in the Tufts House. After his death, his wife gave birth to a daughter and took care of the estate while raising four children. Sadly, the little girl also died in the house at only 18 months. Mrs. Tufts was active in the Georgia Gardens club and played a role in the development of Fernbank, a nature and science center in the Emory area.
Around 1940, Mrs. Tufts moved to a smaller house across the street, which was said to be built by one of her sons, and is now occupied by the Faculty-Staff Assistance Program. Around this time, Emory purchased the house and the Alpha Kappa Kappa medical fraternity moved in to the Tufts House in 1940. The house was also remodeled and used as dorms for student nurses until the 1960s when it was acquired by the Department of Statistics and Biometry. In the 1970s, the Computer Center moved in, and in 1994, a subcommittee was formed in response to concerns that the Tufts House might be demolished in order to make space for more parking decks. The parking deck would have to go elsewhere. In the late 1990s, a massive renovation was completed which allowed the Department of Psychiatry and Behavioral Sciences to move in during 2003.
When compared to original blueprints, the Tufts House has seen its fair share of renovations. The copy and work room occupies what used to be the laundry and cleaning area. In the former dining and kitchen area, the Outpatient Psychotherapy Training Program offers mental health treatment. Upstairs, where the bedrooms once stood, one can find the Emory Psychoanalytic Institute and offices. The largest conference room in the building was once a covered sleeping porch, without walls and open to fresh air. It is rumored that Arthur Tufts passed away on the 4th floor in what used to be a bedroom, and is now occupied by the Psychoanalytic Institute’s library. To date, no current tenants have had experiences with the legendary spirits of the Tufts House.
The following people have been very helpful in compiling this research:
- Britt Bruce, MS
- The Tufts Family
- Miles K. Crowder
- Trish Haugaard
- The Emory University Library Special Collections staff

